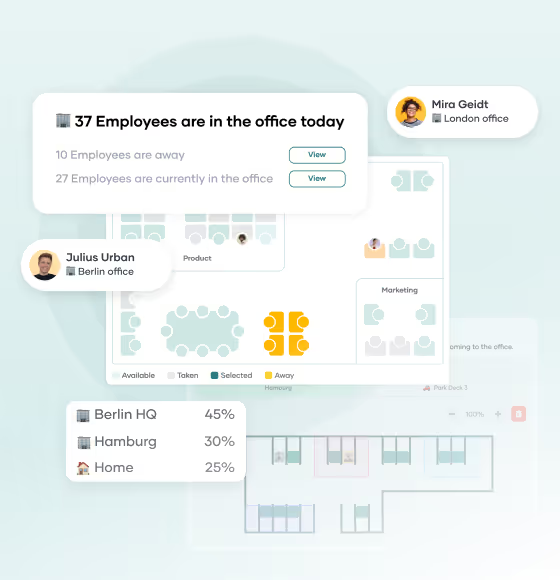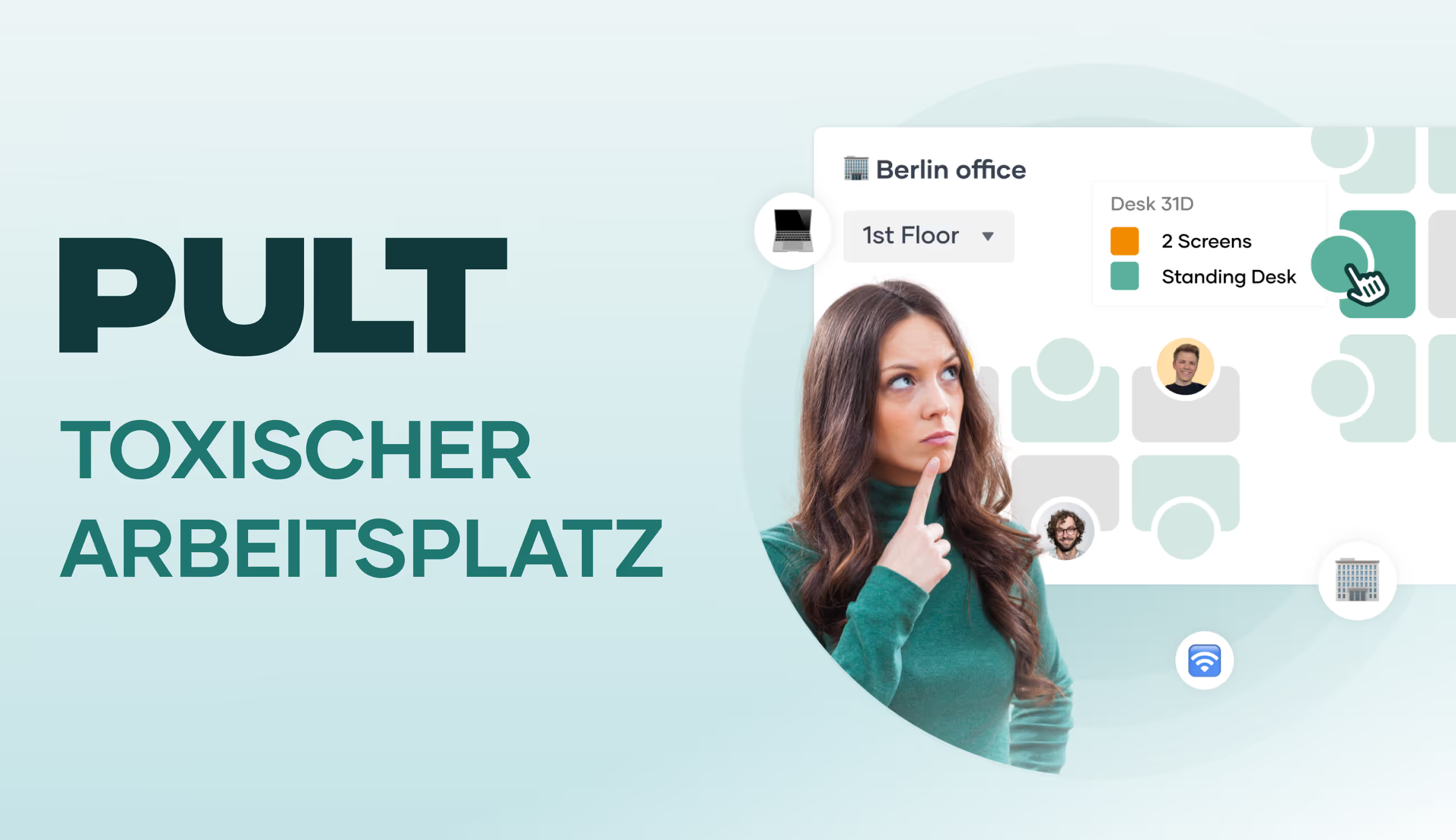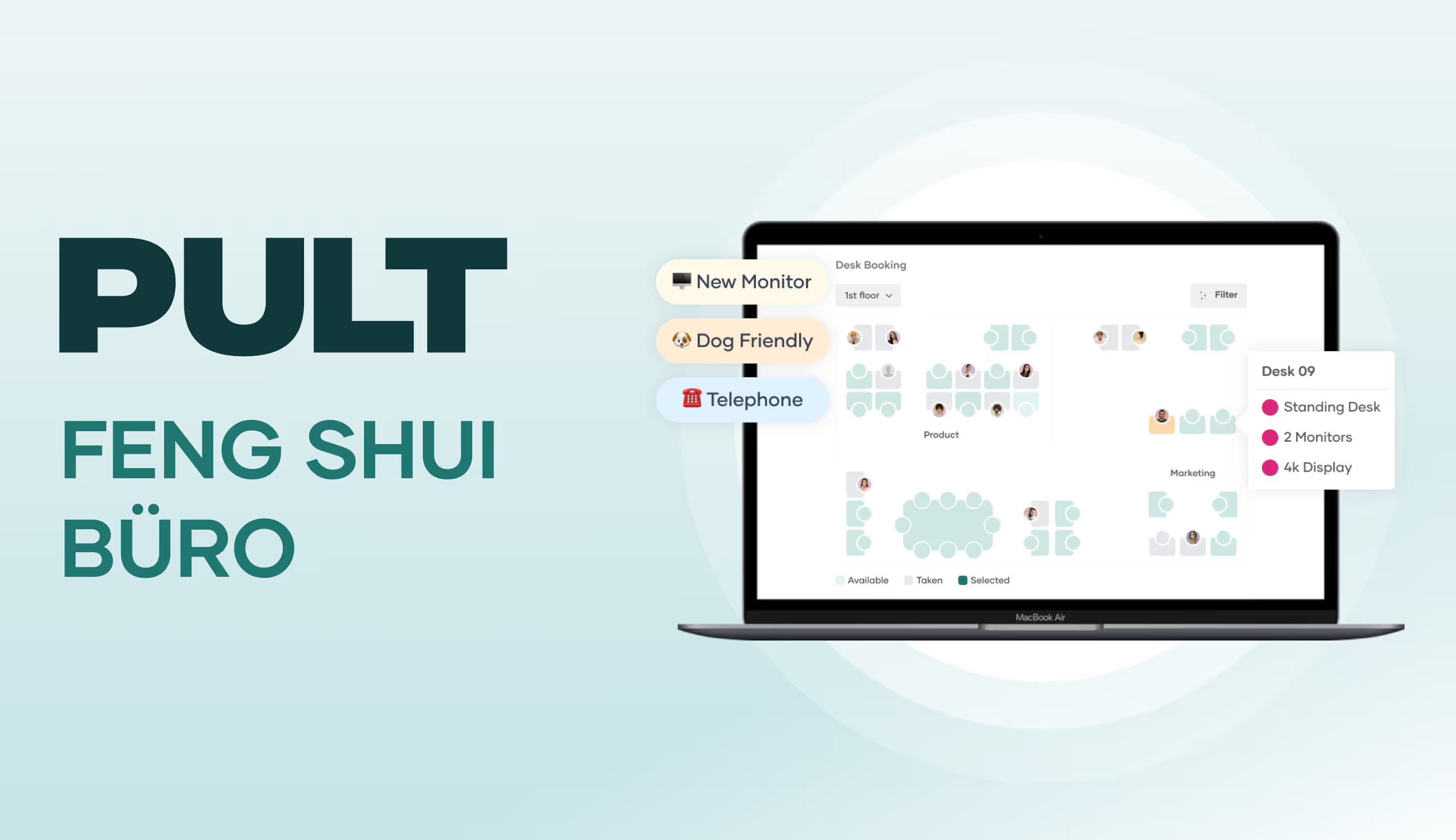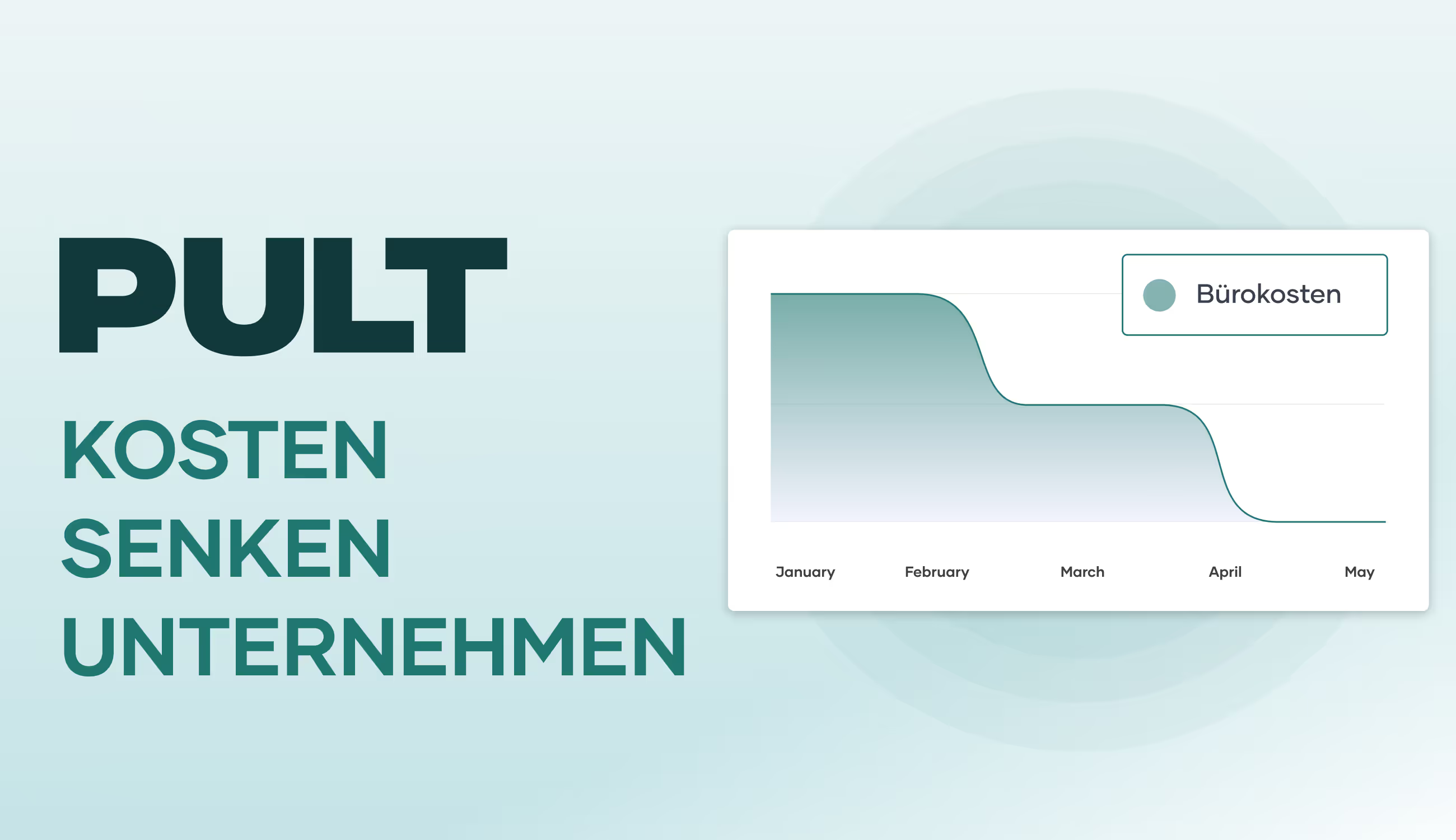Modern office concepts: How to design your office

Modern office concepts: Possibilities and a guide to implementation
If you want to redesign your office or come up with a new, modern office concept, the possibilities are endless. In this article, you'll find out how to find an office concept that will increase the well-being and performance of your employees.
Why are modern office concepts important?
Within a modern office concept, you use data to plan space and its utilisation more intelligently. The concepts take the issue of sustainability into account during the planning stage and develop new types of space that adapt to everyday working life in the company.
Data utilisation in modern office concepts
Many offices today are still rigidly planned; desks, furniture and cabinets are permanently installed. However, utilisation often changes faster than the floor plans allow. With sensors, you can see this in black and white: Which rooms are occupied and how often? Where is concentrated work taking place, where is collaborative work?
Siemens has shown the way. At its Munich site, the company uses occupancy sensors (= presence sensors) to measure how the spaces are actually used. The result: fewer unused spaces and more room for dialogue. Office space was reduced by 30 per cent, while collaboration increased by 20 per cent.
The data from such presence sensors can also be used to control the air conditioning and heating system. This in turn can be linked to ventilation systems that use room air sensors to provide fresh air. The sensor data helps to ensure a very pleasant atmosphere during use and to save energy and operating costs when the building is not in use.
The analysts at Roots Analysis BUSINESS RESEARCH & CONSULTING predict steady growth in the sensor market. This is expected to grow to just under 10 billion US dollars by 2035.

Sustainability in modern office concepts
Sustainability in the office starts with the choice of materials, deconstructability and the expected life cycles of the interior.
The German Sustainable Building Council (DGNB) has developed its own circularity score that evaluates precisely this: How much of an office can be reused, recycled or modularly adapted? If you do this cleverly, you not only save CO₂, but also money.
Furniture manufacturer Ahrend is a good example of this. There, furniture is taken back, reworked and reused. According to the company, this saves up to 54 kilograms of CO₂ per workplace per year.

Two office types that are gaining ground in modern office concepts
We are currently seeing two basic ideas of how modern offices are being built:
1. the clubhouse office:
- Fewer workstations, but more quality of stay
- Lounge areas, break zones, open spaces, lots of wood and plants
- The idea: People who come to the office should feel welcome and want to stay.

2. the Corporate Campus:
- Large, modular offices that are constantly evolving.
Steelcase's LINC Campus in Munich shows what this can look like. Here, things are regularly measured, adapted and remodelled:

Both approaches are justified. Which one suits you best depends on your corporate culture and processes. The important thing is that the office must make work easier and do justice to human nature.
Guide: How to develop a modern office concept, step by step
Many companies only start with the office concept once a move or refurbishment has already been finalised. However, it is always worth taking a much earlier and systematic approach to creating an office concept. Here are four steps to help you set up your office for the future.
1. analyse existing space
Before you start brainstorming, take a look at how your office is currently being used. Are there any space bottlenecks? Vacancies? Overbookings? In particular, record the utilisation of the office.
Tip: In PULT Presence, you can precisely record employee attendance and therefore office utilisation without your team having to do anything.
2. involve employees
A modern office is not (only) created in the planning software. Get feedback from the workforce at a very early stage, for example via short surveys or workshops. Providers such as Leesman offer good benchmarks to make the user experience in the office tangible.
The better you understand how your teams work and what they want, the better you can set the cornerstones for the new and modern office concept.
3. think about sustainability
Use the refurbishment or redesign to introduce circular principles: modular furniture, recyclable materials, a predictable life cycle. The DGNB criteria can help as a framework.
4. think spaces as a system
Modern offices are constantly evolving. So don't think of your concept as a "finished plan", but as a starting point. Start with a pilot, measure utilisation and adjust at intervals.
Key figures for modern office concepts
As soon as you are planning a modern office concept, you will not only need inspiration for the redesign, but above all a reliable data basis. After all, the wishes and perceptions of your employees are one thing, but their actual behaviour is sometimes something else.
These values help you to assess the current situation and to evaluate the development and changes based on figures at a later date:
- Space utilisation (%): How often are workstations or meeting rooms actually used?
- Ratio of concentration areas to areas for collaboration: Do supply and demand match?
- eNPS (Employee Net Promoter Score): Would employees recommend the office to others?
- Booking rate per room type: Which zones are popular, which are not?
- Proportion of voluntary office use: How often do employees come to the office without being required to do so?
Tip: During the ongoing operation of your new office, you can analyse the usage data in suitable software and identify which areas and workstations are actually used frequently over time.
From this, you can deduce what works well and what is needed more. You can compare the collected data with the opinion of the workforce again and again in order to draw conclusions for further development.
Integrating neuroarchitecture & well-being into the modern office concept
Our brain constantly reacts to its surroundings, even in the office. Light, sense of space, sounds and materials have a direct effect on attention, mood and social openness. If you utilise these mechanisms in a targeted way, you can make a big impact with small design decisions
Neuroarchitecture in the office
Emotions & stress levels
Rooms with natural light, suitable acoustics and visual clarity have a direct effect on the limbic system, i.e. the human emotional centre. Studies show: When light, plants and calming materials harmonise, cortisol (stress hormone) drops and mood remains stable.

Increase cognitive performance
Offices with natural elements, i.e. plants, daylight and bioforms, improve working memory and concentration. In experiments on neuroarchitecture, performance increased by around 15 % in test subjects who worked in environments with green spaces.
More mental safety & creativity
The research shows: Employees' brainwaves synchronise more when they work together in person as opposed to virtually. An open, pleasant environment strengthens mental safety.
Design principles of neuroarchitecture in the modern office concept
Element: Daylight
Effect on the brain: Regulates biorhythm, reduces stress
Solution idea for your office: Large windows, light guidance, switchable blinds
Element: Plants / biophilia
Effect on the brain: Strengthening emotional stability, better sleep quality
Solution idea for your office: Green walls, plants in zones, images of nature
Element: Acoustics
Effect on the brain: Quiet increases focus; noise leads to errors
Solution idea for your office: Acoustic ceilings, reflective surfaces, quiet areas
Element: Room proportions & clarity
Effect on the brain: Avoids excessive demands or constriction in the brain
Solution idea for your office: Clear room structure, clarity, zoning
Selected studies & findings on neuroarchitecture in the office
- VR & EEG study (2023/2024): Different lighting measurably influences the activation of certain EEG bands for concentration/relaxation. Conclusion: Not only the amount of light, but also the light spectrum is important.
- ComFeel study (2021): Improvements to room comfort (light/air/gas quality) reduce errors by 25 % and increase the feeling of productivity by 35 %.
- Acoustic analysis: As many simultaneous conversations have an irritating effect, consciously reducing noise has a direct impact on comfort and is therefore a clear design argument. thenbs.com, hsmsearch.com
Implementing neuroarchitecture in your office concept
- Create zones with focus & clarity
Provide quiet and cosy niches with daylight and plants and separate areas for collaboration and discussions. - Use natural materials
Wood, stone, visible structure: "tangible" with the eyes and mentally relieving. - Consciously design acoustics
Use sound-absorbing materials and furnishings, keep sources of noise away from the work area, switch off electrical devices with constant humming noises or high-frequency noise emissions. - Diverse lighting design
Optimise the office for daylight, if possible with windows, otherwise with daylight lamps, supported by artificial light with a changing spectrum (light temperature in Kelvin). - Evaluate feedback
Measure via EEG/survey/feedback rounds, what works well, but what is missing? Check continuously.
Modern office concepts are a response to a way of working that has changed fundamentally.
Conclusion: Modern office concepts in 2025
The following questions arise for modern office concepts: How do we design spaces that people like to use naturally? How does the office and its furnishings support employees' work? And how can health, well-being and corporate culture be considered together?
The answers lie in the combination of:
- Data: showing which spaces and workplaces are really needed.
- Different types of space: The right mix of focus and exchange.
- Circular thinking: Planning for sustainability from the outset.
- Neuroarchitecture: Designing spaces that are good for people.
Those who plan modern office concepts think in terms of functions, behaviour and impact rather than furniture or colours. A good office can then make a tangible contribution to how well we work together.
Your first step on the way to a modern office concept: measure the current utilisation of your office and find out what the actual ratio between presence and home office is.
In PULT Presence, the presence of employees is recorded as soon as one of their devices (laptop, smartphone) connects to your company WLAN. You can use your existing network structure for this, without any changes. Your employees also do not have to take any action and the recording is GDPR-compliant, as no conclusions can be drawn about the behaviour of individual employees.
{{cta}}
Modern office concepts - frequently asked questions and answers
What does a modern office concept involve?
A modern office concept combines interior design, technology, corporate culture and health into an overall system. Overall, it is designed to meet the natural behaviour and needs of employees.
What role do employees play in the development of a modern office concept?
Good and modern office concepts are developed in dialogue with the employees. This is the only way to determine which office design and equipment can really help employees to work productively.
How can I measure the success of an office concept?
In addition to space utilisation, key figures such as eNPS, voluntary office use or booking data by room type can help. Qualitative feedback is also valuable, for example after three months of operation.
Is desk sharing suitable for every company?
No, not for everyone. But it works very well when employees are travelling from time to time or working from home. Desk sharing, including booking software, also always helps to distribute the available space resources fairly and make them available reliably.
Why don't employees like coming to the office (any more)?
Because the office often offers nothing that is not available in the home office or even works better there: Peace, comfort and cosiness. Only when modern offices better fulfil these requirements and offer advantages over the home office will there be a pull towards the office again.
A new hybrid workplace experience is coming. Start Now. 🎉
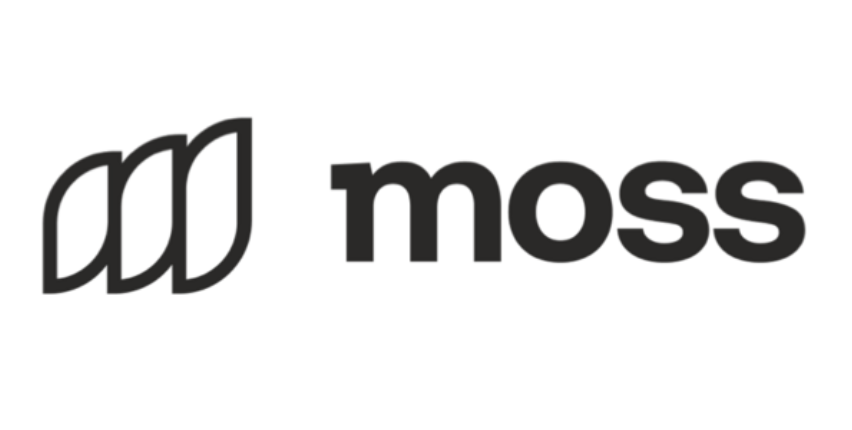




















.avif)


